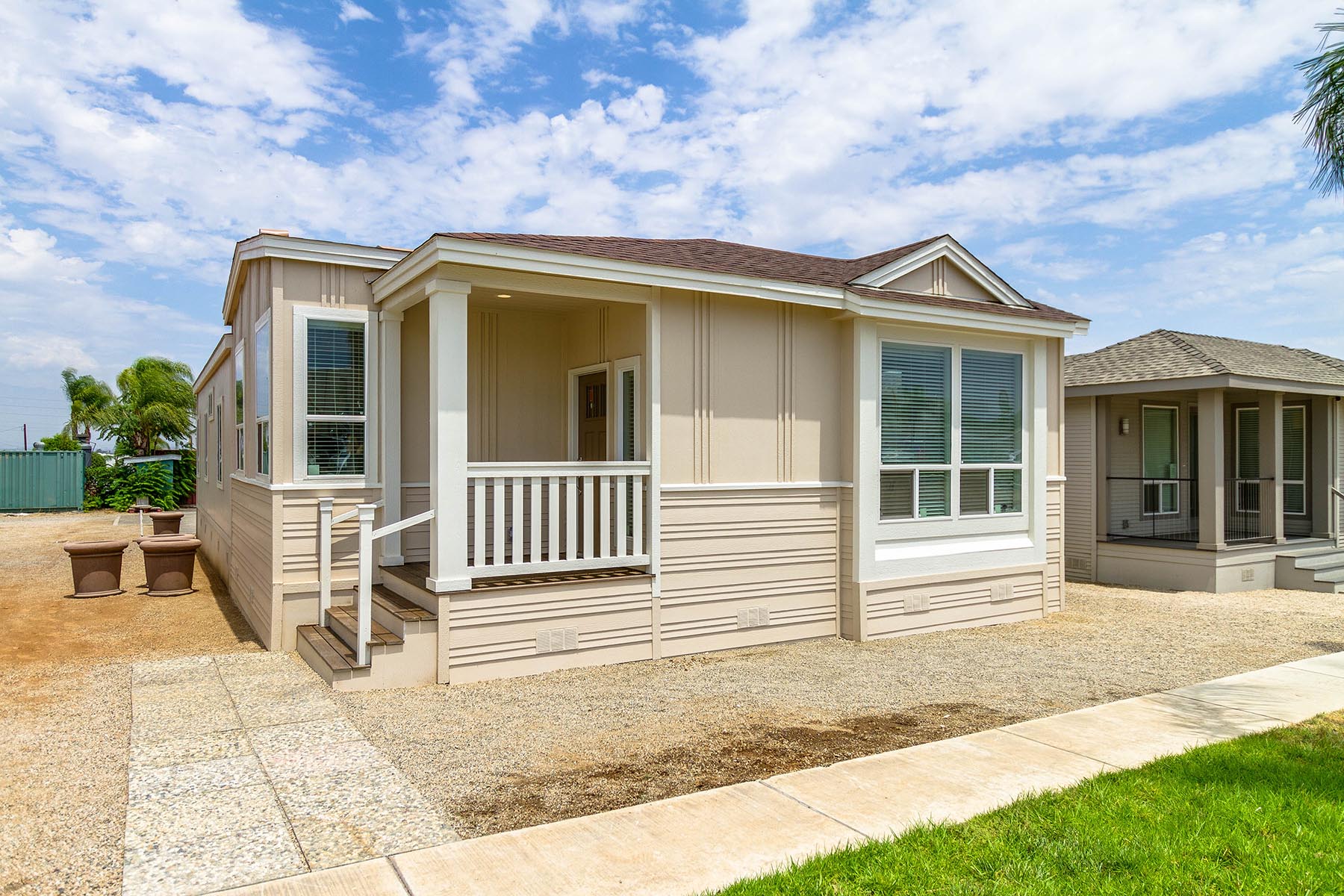
The Kingsbrook 34 is a 1,805 square foot open concept plan that offers a split-bedroom style and features three-bedrooms, two-bathrooms, a large master suite, a laundry room and a spacious great room, and kitchen. Although this house is not huge it satisfies all your essential needs. The creative use of space together with the 9’ tall ceilings and stacked windows certainly make the home bright and it feels bigger than it is. Although the home already features a seven-year Silvershield warranty, hardwood cabinetry, Corian countertops, crown molding, sculpted cased windows and baseboards, etc., you can further customize both the interior and exterior to your liking.
**Floor plan specifications and materials are subject to change without notice or obligation.**