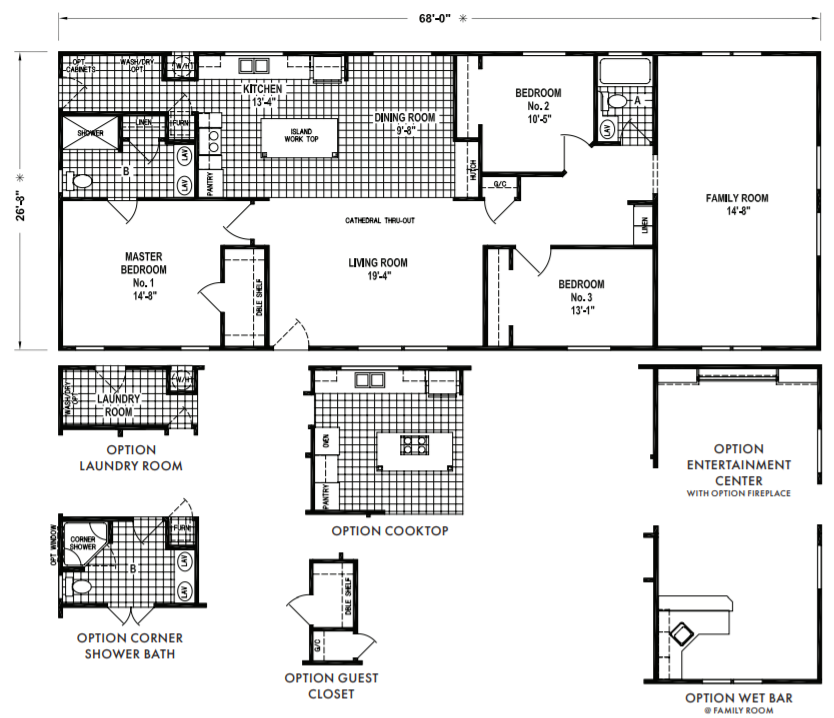
B320CT This open concept design features three-bedrooms, two-baths with a split bedroom style. Additionally, this home has a massive family room perfect for game nights, movie nights and entertaining. This floorplan has multiple pre-engineered designs that allow for an alternate kitchen, a guest closet, alternate bathrooms, or you can even add a wet bar to the family room. The Sunset Ridge series has standard hardwood cabinetry, most interior doors are 36”, radius drywall corners, side eaves and overhangs, 2x6 exterior window trim and exterior shutter treatments to the windows on the front door side and hitch end.
**Floor plan specifications and materials are subject to change without notice or obligation.**