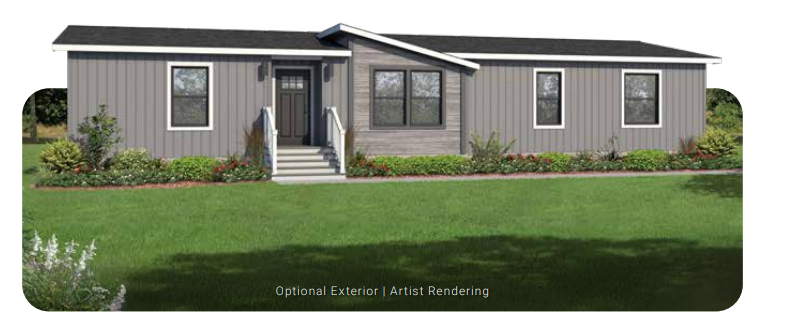
• 100 AMP Electrical Panel Box
• SMART Thermostat
• G.F.I. Protected Outlets in Kitchen and Baths
• PEX Water Lines
• Shut Off Valve at Sinks and Toilets
• Two Exterior G.F.I. Protected Outlet
• USB Receptacle in Kitchen Area
• Smoke Detectors with Battery Back-Up
• Switched Wall Outlet in Living Room and Bedrooms
• Recessed LED Can Lights
• Dining Room Chandelier – Black
• Silent Rocker Light Switches
• Black Ceiling Fan Living Room
• Ceiling Fan Prep Primary Bedroom
• 3-Way Switch in Hall and Utility Room
• 40-Gallon Sealed Combustion Gas Water Heater
• Down Flow Gas Furnace
• Plumb for Icemaker
• Plumb for Washer
• Prep for Gas Dryer
• Recessed Dryer Vent Box
• Toe Kick Registers in Kitchen and Baths
The Whitney-1808 is a three bedroom two bathroom home apart of the new Altitude line at Skyline Homes. This home is 1808 square feet and features a beautiful standard interior with beamed ceilings in the living room. If you like this floorplan but want something larger, consider the Whitney-2053