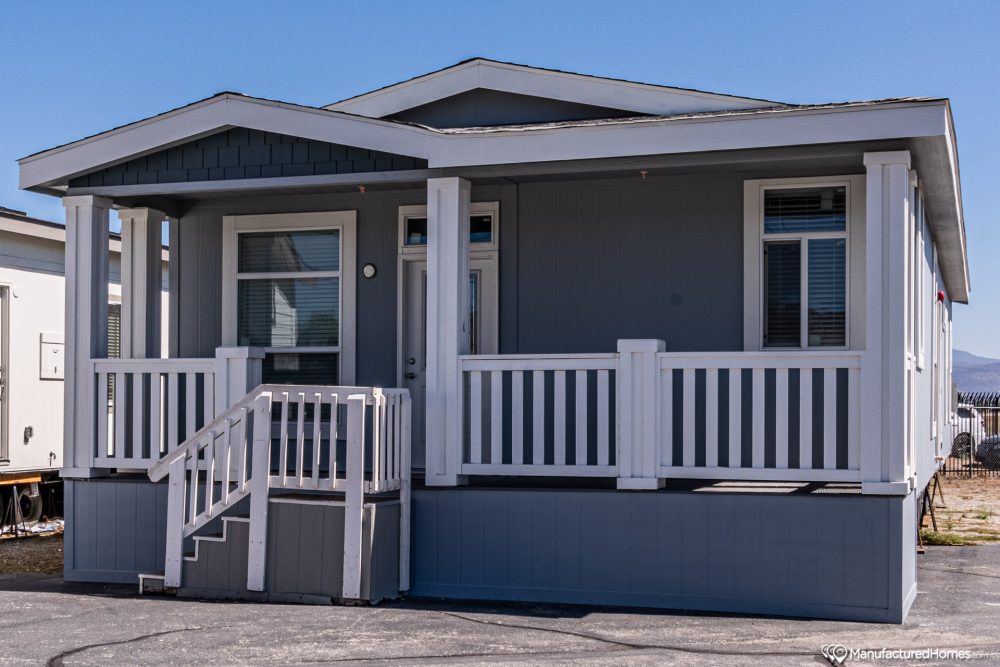
Wonderful floor plan loved by many!! Open concept kitchen and living area in front of home with 3 bedrooms, 2 bath home. Laundry area open to kitchen and hall. Plenty of Optional design layout configurations make this plan perfect for anyone looking for a 1,228 sf home. Add a full front porch to this home to allow for outdoor living space and elevate the exterior elevation. Standard Cement fiber siding on exterior with roofing built with class “A” Architectural shingles gives this home beauty with lasting materials!
**Floor plan specifications and materials are subject to change without notice or obligation.**