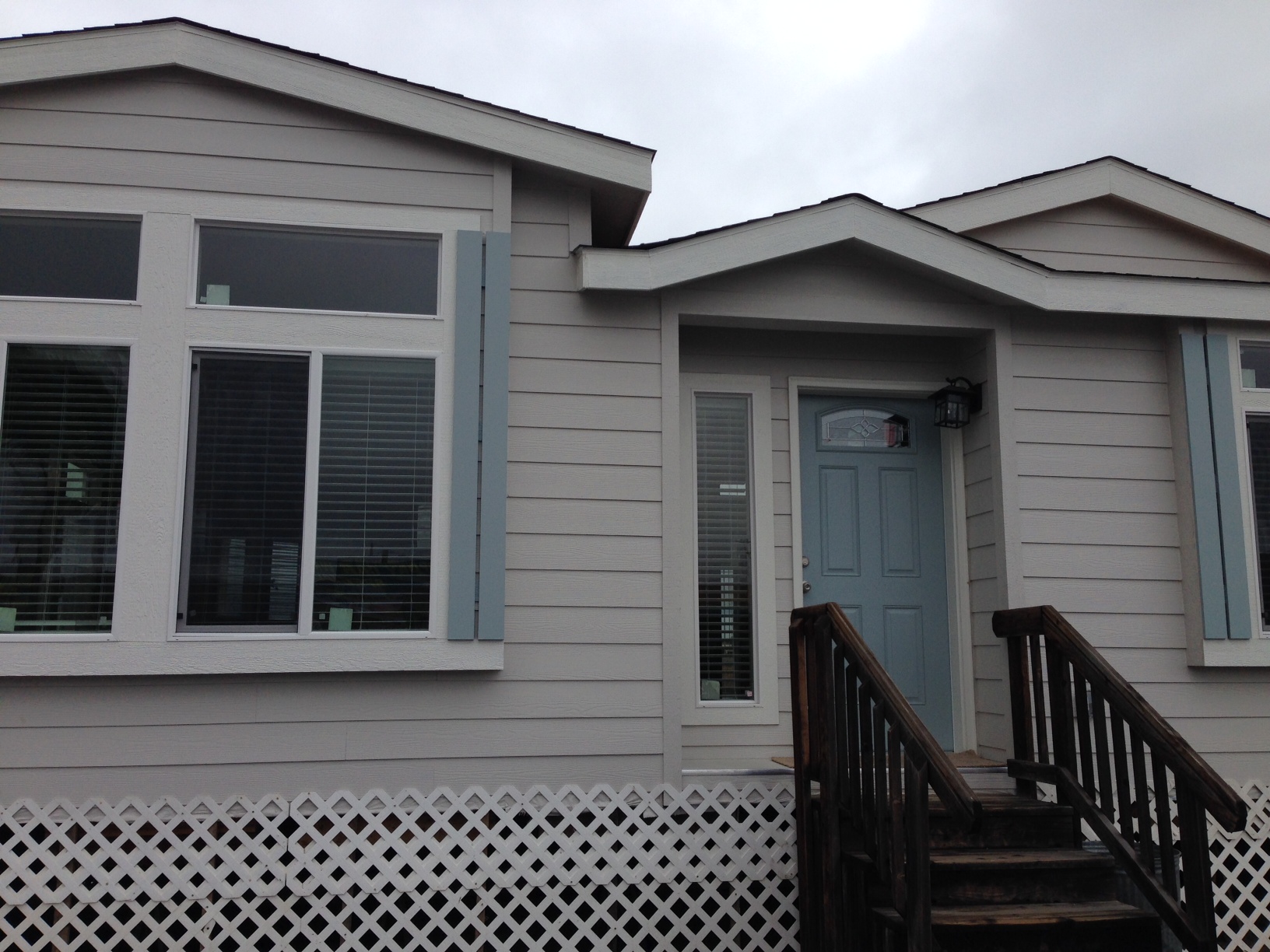
The Bradford 45 is 2617 square feet laid out in an exquisite design featuring two-bathrooms and three-bedrooms - the master bedroom has a large retreat area. This house offers both a large living and family room. The well-lit family room opens to a large curvaceous kitchen embedded with windows adding to the brightness and fluidity of the design. The master suite offers dual walk-in closets. The laundry room is spacious enough to fit a laundry tub, broom closet and a separate freezer. The home also offers significant storage space, i.e., linen closets, guest closet, and a spacious kitchen pantry. The Bradford 45 offers pre-engineered design modifications to the master bedroom ensuite, and the hall bath. Although the home already features a seven-year Silvershield warranty, hardwood cabinetry, Corian countertops, crown molding, sculpted cased windows and baseboards, etc., you can further customize both the interior and exterior to your liking.
**Floor plan specifications and materials are subject to change without notice or obligation.**