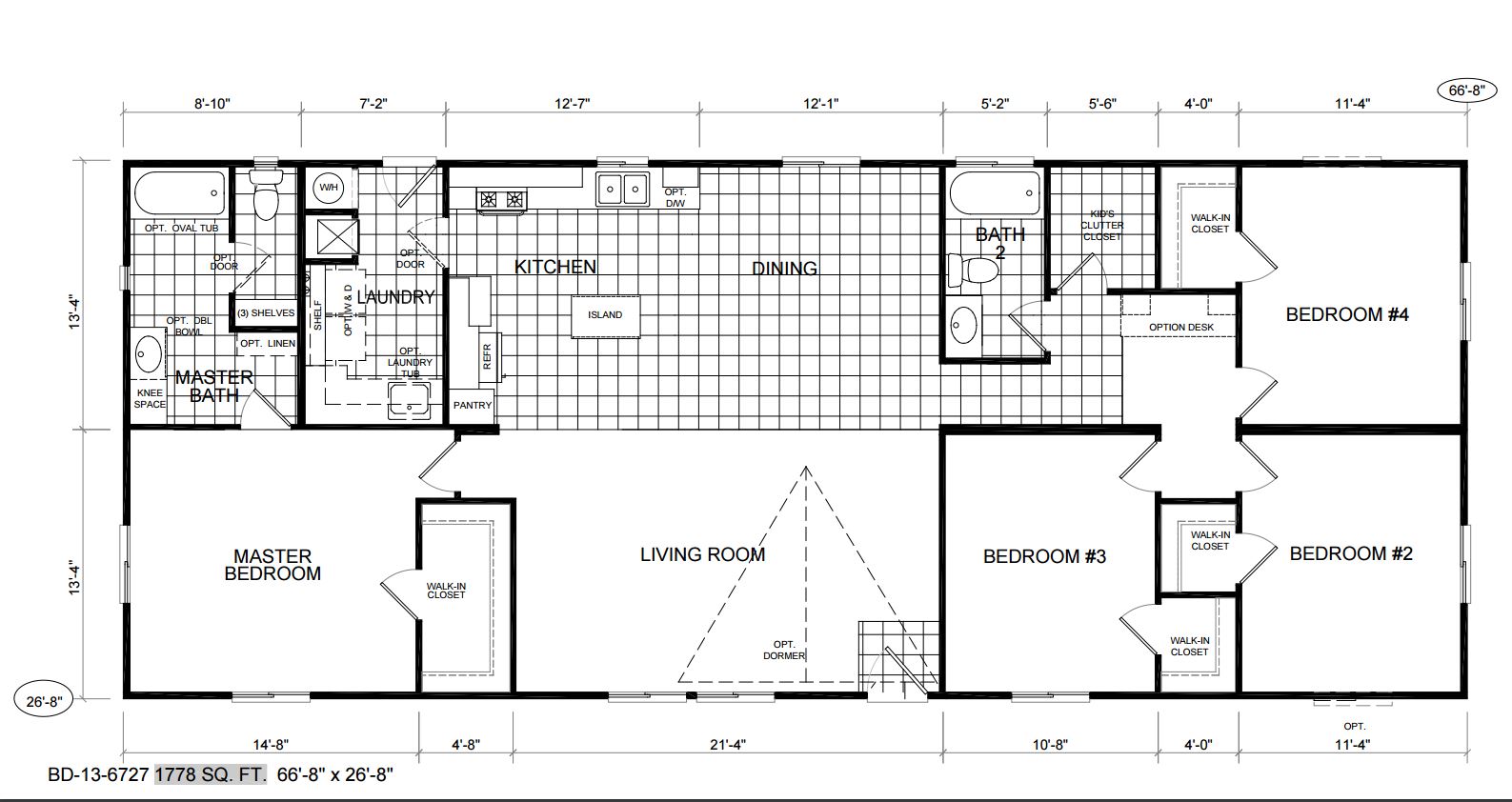
The Bradford 13 is a 1778 square foot home featuring a living room, and four spacious bedrooms, each with their very own walk-in closet. This is a beautiful yet practical open concept floorplan. This design cleverly creates maximum storage space for a growing family. The Bradford 13 offers multiple optional pre-engineered designs that allow you to convert the home to a five-bedroom version or alternatively to two different three-bedroom configurations, each with a family/kid’s activity room. Also, there are optional pre-engineered master bathroom designs available. Although the home already features a seven-year Silvershield warranty, hardwood cabinetry, Corian countertops, crown molding, sculpted cased windows and baseboards, etc., you can further customize both the interior and exterior to your liking.
**Floor plan specifications and materials are subject to change without notice or obligation.**