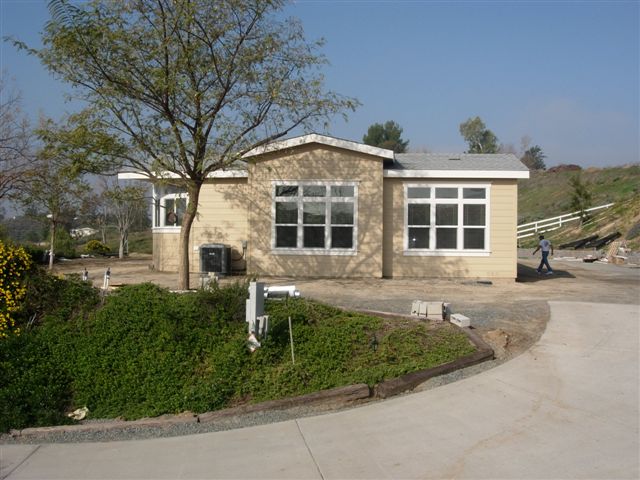
B368CT is 2747 square feet of home laid out in an exquisite design featuring two-bathrooms and two-bedrooms a den and a master bedroom retreat. This house offers both a large living and family room. The well-lit family room opens to a large curvaceous kitchen embedded with windows adding to the brightness and fluidity of the design. The master suite offers dual walk-in closets. The laundry room is spacious enough to fit a laundry tub, broom closet and a separate freezer. Additionally, this home offers a pre-engineered floorplan modification to convert the design into a three-bedroom home. The Custom Villa series has standard hardwood cabinetry, most interior doors are 36”, radius drywall corners, side eaves and overhangs, 2x6 exterior window trim and exterior shutter treatments to the windows on the front door side and hitch end.
**Floor plan specifications and materials are subject to change without notice or obligation.**