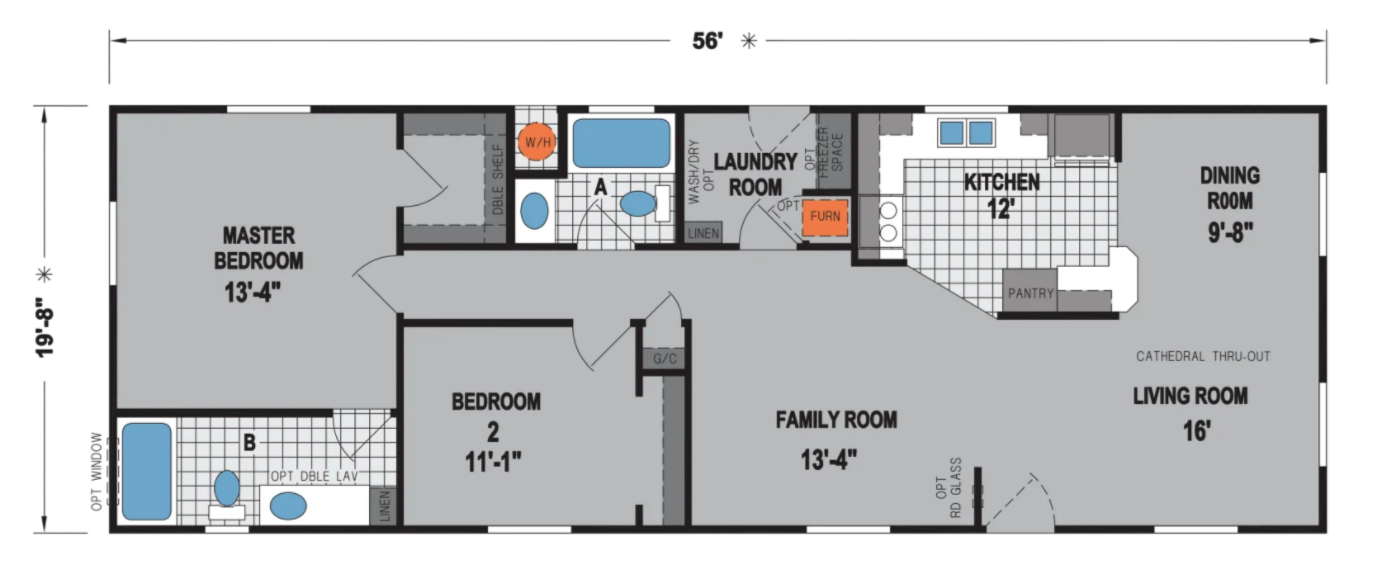
Small energy efficient plan expertly designed 2 bedroom, 2 bath floor plan. This plan provides both family room and separate living room. Gorgeous drywall throughout with sculpted floor moldings and door casings. Hardwood cabinets throughout in this well built home! Love this floor plan but a bit large? Check out the 4607CTC which is the same layout with a slightly shorter length. Perfect plan for an Accessory Dwelling Unit (ADU) or Second Unit. Plenty of optional designs make this plan perfect for any property!
**Floor plan specifications and materials are subject to change without notice or obligation.**