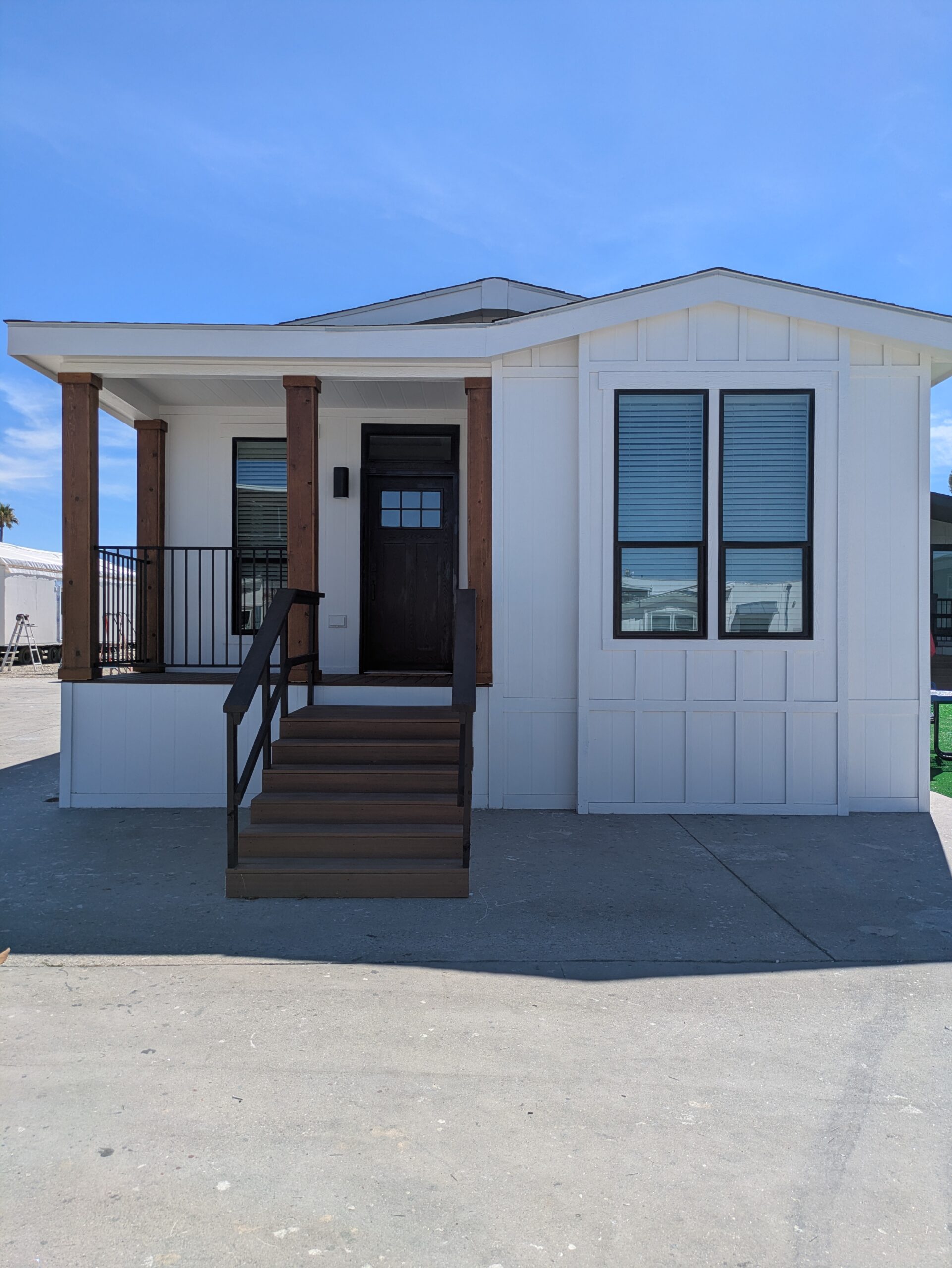
• ENERGY STAR® II
• 8’ Sidewalls
• 2×6 Floor Joists
• 2×8 Floor Joists (Single Section)
• 2×6 Exterior Sidewalls
• R-33 Ceiling Insulation
• R-19 Wall Insulation
• R-22 Floor Insulation
• 20lb Roof Load
• 3:12 Roof Pitch (Per Plan)
• Tongue & Groove OSB Floor Decking
• Dual-Glazed Vinyl Framed Low-E Windows
• Steel Outriggers on Exterior Walls
• PEX Water Lines
• Shutoff Valves at all Sinks & Toilets
• WUI Compliant Roof Vents
The M103J is a beautiful model apart of the Victory series by Skyline homes. This home is 2 bedrooms 2 bathrooms at 1053 square feet. The home comes standard with a gorge0us island and quaint porch.