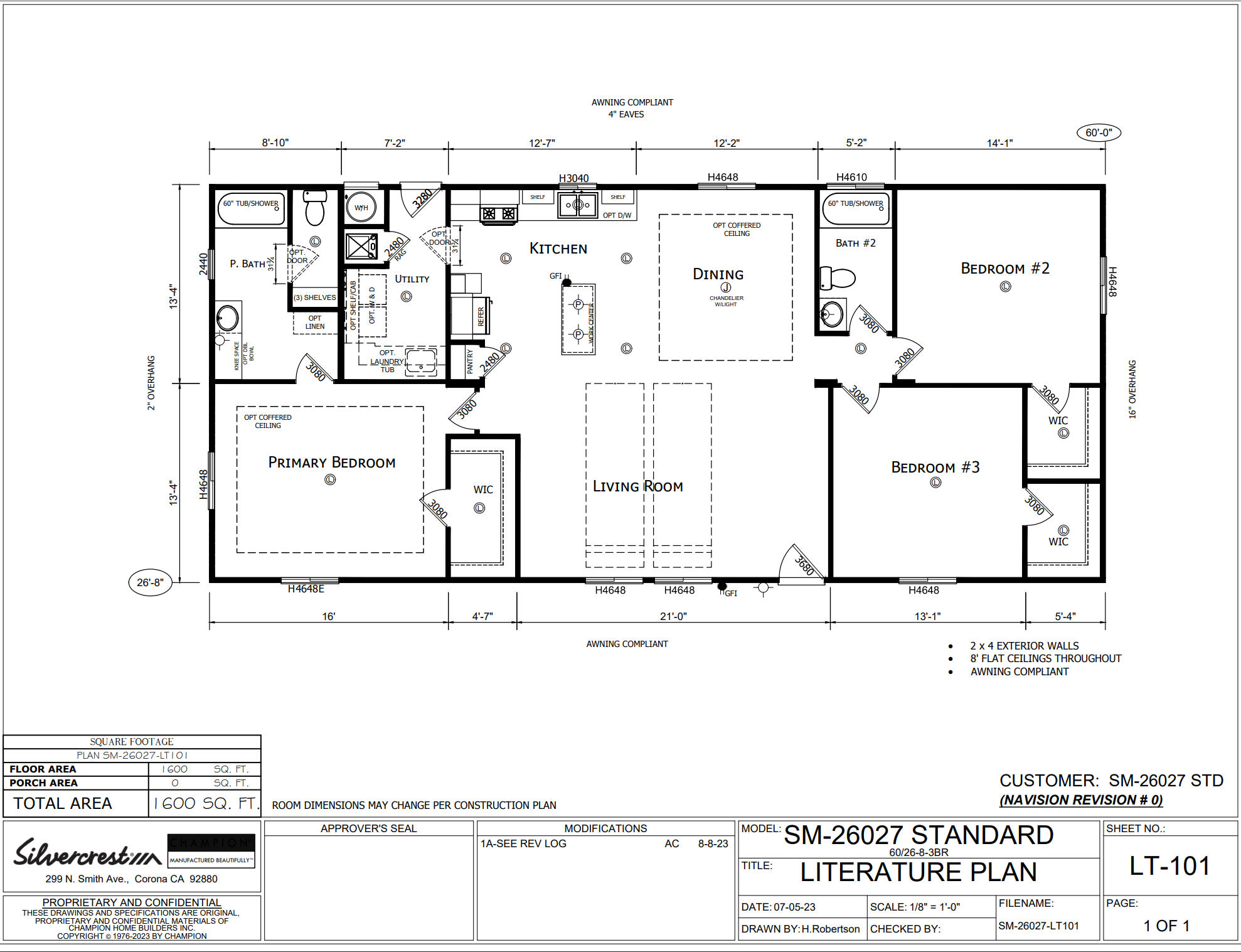
-California CARB II compliant home
-20 lb. roof load
*Floor R-11 insulation
*Walls R-13 insulation
*Ceilings R-22 insulation
-All structural lumber used is kiln-dried for higher quality
-2″x 6″ transverse floor joists-16″ on center
-2″x 4″ exterior wall studding-16″ on center
-White vinyl dual-glazed windows
-PEX water lines
-Water shutoff valves at all sinks and toilets
-Drywall ceilings
-Drywall on all interior walls
-5/8″ OSB decking
-100 amp electrical service
-30 gallon gas water heater
-Gas downflow furnace with manual thermostat
-Steel outriggers on all exterior walls for support-no perimeter blocking required on standard plans without modifications
-Architectural shingles
-(2) exterior GFI protected patio outlets (locations vary per plan)
-16″ front overhang
-36″ insulated 6-panel entry door with deadbolt security lock
-Cement exterior siding with wood grain embossing
-8″ fascia and 4″ hardboard corner and window trim
-Side eaves and rear overhang are optional
-2-window clerestory on multi-sections only
-Orange peel style textured finish on walls and ceilings
-PPG interior paint-white walls standard
-8′ flat ceilings throughout
-Passage and wardrobe doors throughout-flat panel
-Mortised hinges on passage doors-(3) total
-Passage door locksets-tulips style
-Hidden hinges on cabinet doors
-Side-mounted metal drawer guides
-Water shutoff valves drawer guides
-Water shutoff valves at all fixtures
-Rocker style light switches with matching wall outlets
-All copper wiring throughout
-Silvershield 7 year warranty now includes structural coverage (deductibles apply, claims processed by Cornerstone United Insurance Co.)
-1 1/2″ square baseboards and crown molding
-2″ faux wood blinds
-Plumbing for washer and gas dryer
-Floor coverings
*Carpet in living areas and bedrooms
*3/8″ rebond carpet pad
*Easy care vinyl flooring in Kitchen, Baths, Utility, Nook and Dining Room (per plan)
-Lighting
*Switched wall outlet for lamp lighting in Living Room and all Bedrooms (wall outlet designated by being installed upside down for easy indication)
*LED can lights in selected areas
-Whirlpool white kitchen appliances
-30″ freestanding gas range
-18 cubic foot double door refrigerator
-1/2 HP garbage disposal
-Single Lever faucet
-Shelf in overhead cabinets with white lined finished cabinet interiors
-Corian countertops with 4″ backsplash-2″ front edge
-Cabinets throughout with solid end panel construction
-8″ deep stainless steel self-rimming sink
-60″ fiberglass tub/shower
-Corian countertops with 4″ backsplash
-China self-rimming sink
-Towel bar and paper holder
-Low-flow water-saving toilets
-dual handle lavy faucet
-Ceilings vented exhaust fan
-Easy core vinyl flooring
The Tranquility is a wonderful floorplan part of the new Summit series by Silvercrest! The floorplan boasts 3 bedrooms and 2 bathrooms at 1600 square feet. If this floorplan is to small for you there is also a Tranquility at 1780 square feet!
**Floorplan specifications and materials are subject to change without notice or obligation.**