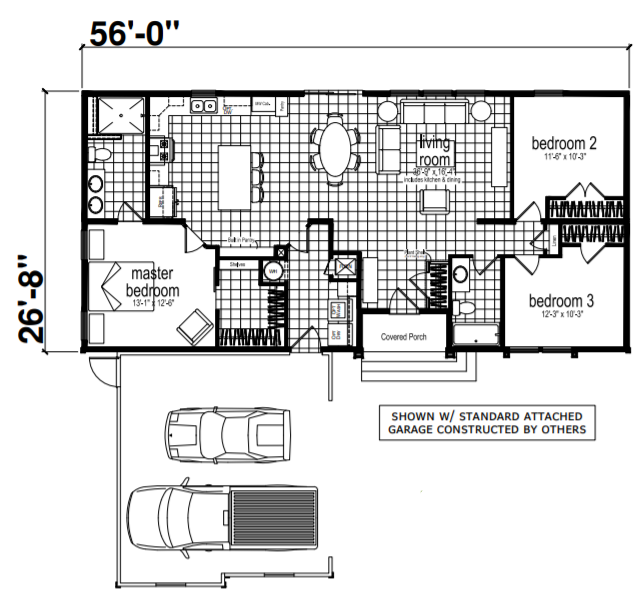
The Genesis series from Skyline homes offers a beautiful residential interior design and exterior elevation. This 1,459 square foot split bedroom design offers an open concept living area with the kitchen. 3 bedrooms and 2 baths make this perfect for any family. And covered front porch entry gives this home beautiful curb appeal.
**Floor plan specifications and materials are subject to change without notice or obligation.**