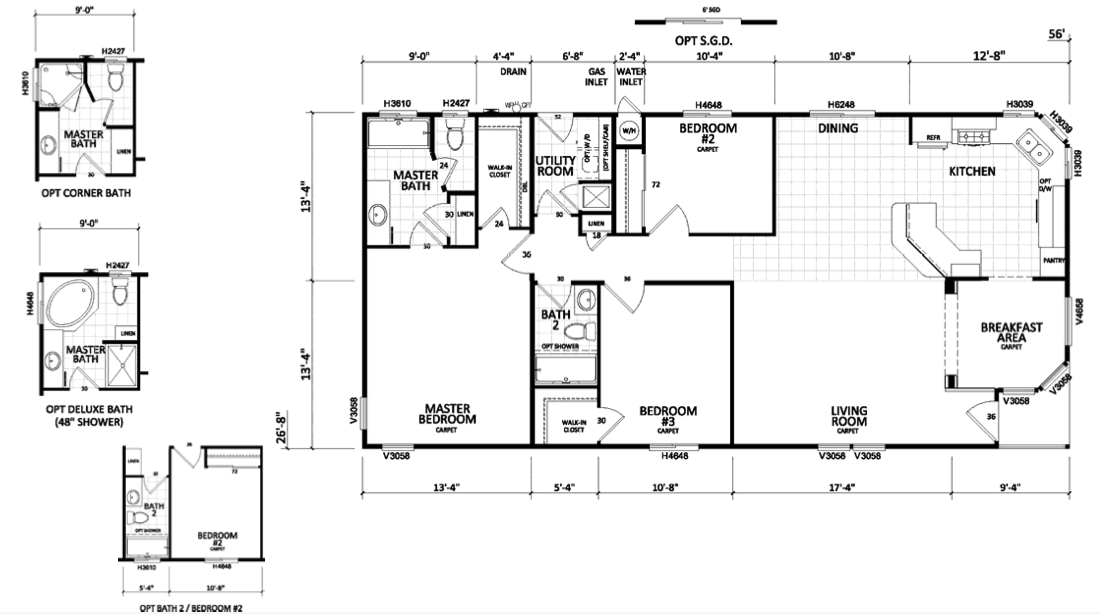
Front kitchen with corner window, light airy morning room and recessed entry make this the perfect home for a cup of coffee in the morning. 2 bedroom and den (3 bedroom option) with 2 bath, with large walk in closet in master suite. Standard energy efficient design with 40 gallon gas water heater, dual pane windows, and additional energy efficient options such as 2x6 sidewalls with increased wall insulation, Tyvek house wrap, just to name a few. Looking for this same design but slightly smaller? Check out the K638CT plan with slightly narrower width. **Floor plan specifications and materials are subject to change without notice or obligation.**