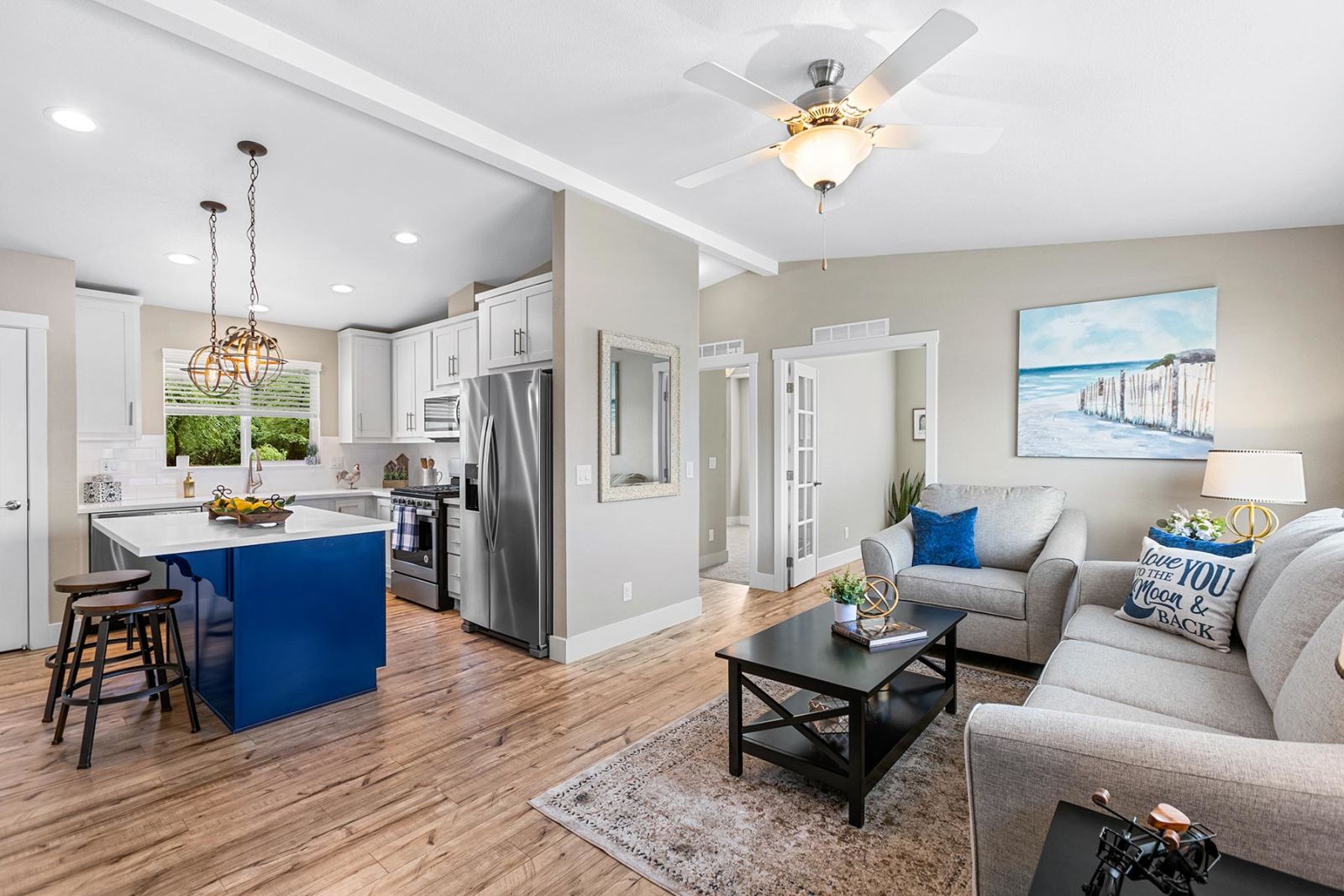
Small energy efficient expertly designed 3 bedroom, 2 bath floor plan. Bedrooms have a split design with 2 bedrooms on one side separated by open concept living area and master suite with large walk in closet on opposite end. Perfect plan for an Accessory Dwelling Unit (ADU) or Second Unit. Plenty of optional designs such as pop out bay windows allows for beautiful exterior elevation and curb appeal! Standard Cement fiber siding on exterior with roofing built with class “A” Architectural shingles gives this home beauty with lasting materials!
**Floor plan specifications and materials are subject to change without notice or obligation.**