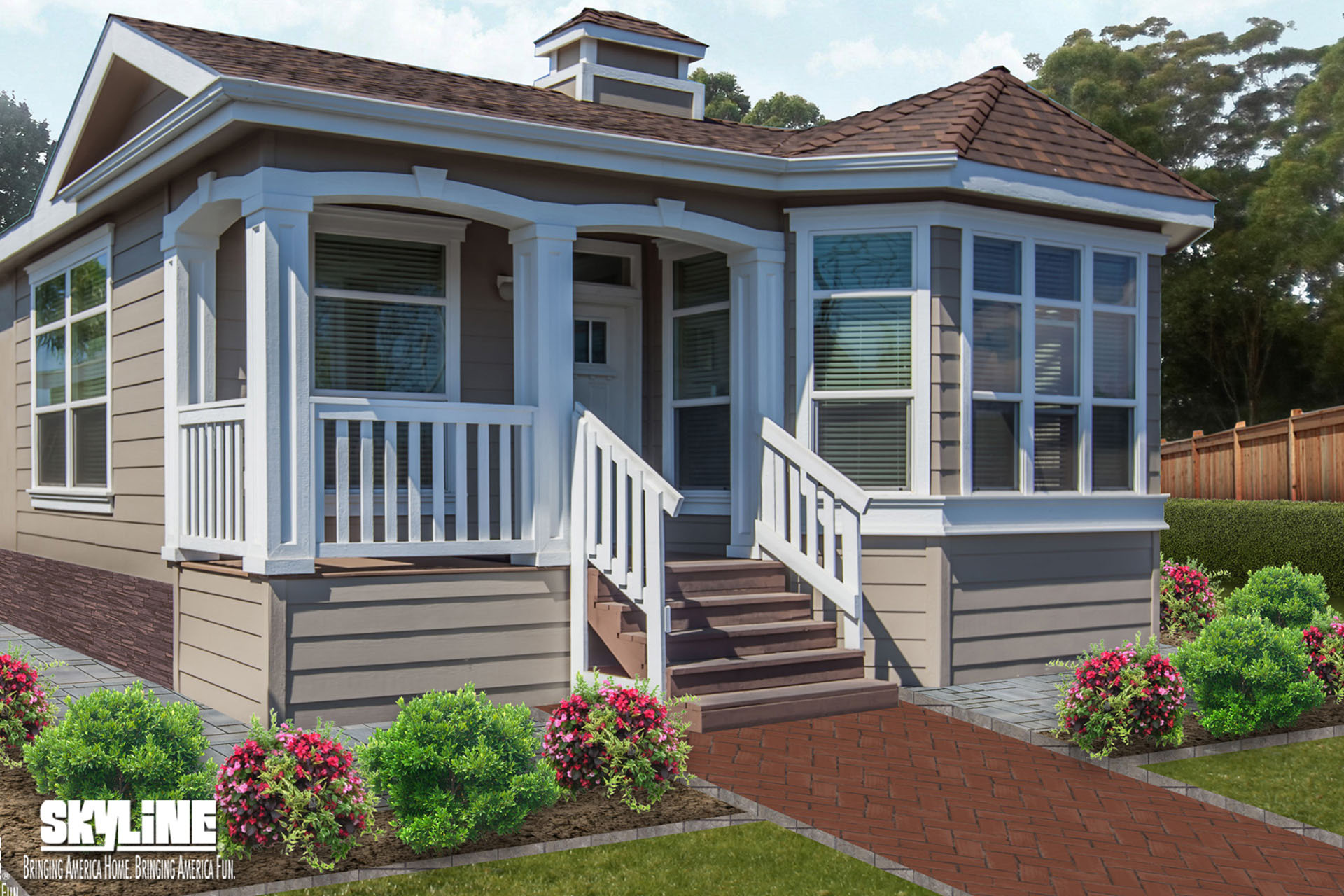
The K517H is a 1528 square foot home featuring, a porch, three-bedrooms and two-bathrooms. This plan has 9’ sidewalls and an open-concept design. This home is available with several stunning optional exterior upgraded elevations. Please ask your sales agent to show you the Baypoint, Newport, Artisan and Hampton exterior elevation packages. The laundry room features a spacious walk-in pantry. This home offers several pre-engineered floorplan designs, including a den, optional entryway, deluxe bathroom, alternative water heater positions, and an alternate kitchen. This is a design belonging to the Sunset Ridge series of homes. Each plan in the Sunset Ridge series embodies open concept living and comes with 9’ sidewalls, upgraded exterior window trim, side eaves and overhangs, hardwood cabinetry with 42” overheads, crown molding at the kitchen, dining room, and hallway, choice of interior wall paint color with white ceilings, wide hallways, recessed can lights, subway tile backsplashes and much more.
**Floor plan specifications and materials are subject to change without notice or obligation.**