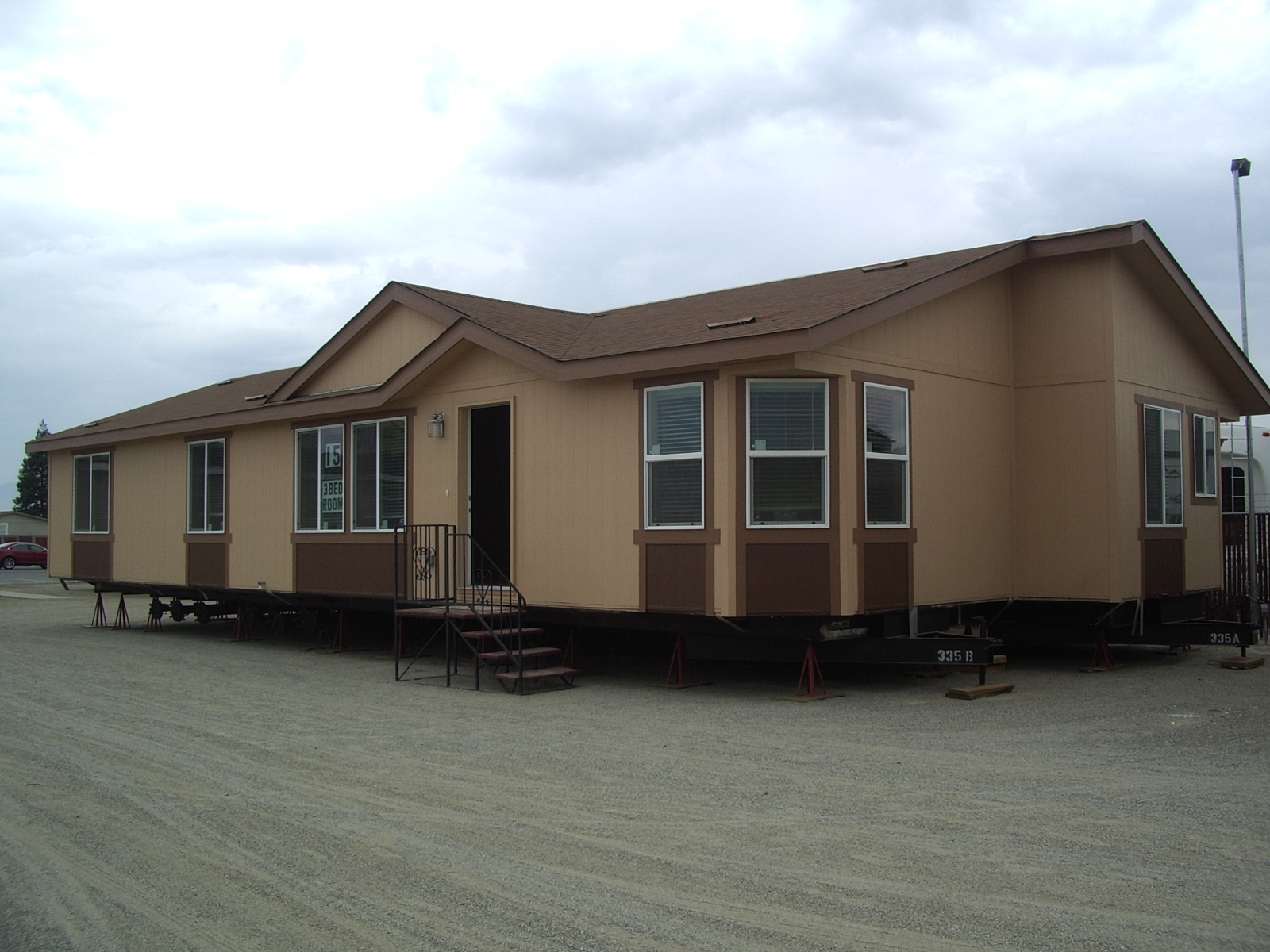
The Bradford 60 is a well thought out design featuring three-bedrooms, two-bathrooms, a spacious living room that transitions to a gorgeous kitchen and formal dining room. Both the living room and master bedroom span across both home modules giving them more depth. If you like this floorplan, but wish it were a little more open you can choose its alternate optional front porch and great room design. Other pre-engineered designs for this floorplan include optional master baths, optional kitchens, and corner bay dining room. Although the home already features a seven-year Silvershield warranty, hardwood cabinetry, a small island, Corian countertops, crown molding, sculpted cased windows and baseboards, etc., you can further customize both the interior and exterior to your liking. Whether you want a truly simple and cost-effective home or one with luxurious amenities this could be the home for you!
**Floor plan specifications and materials are subject to change without notice or obligation.**