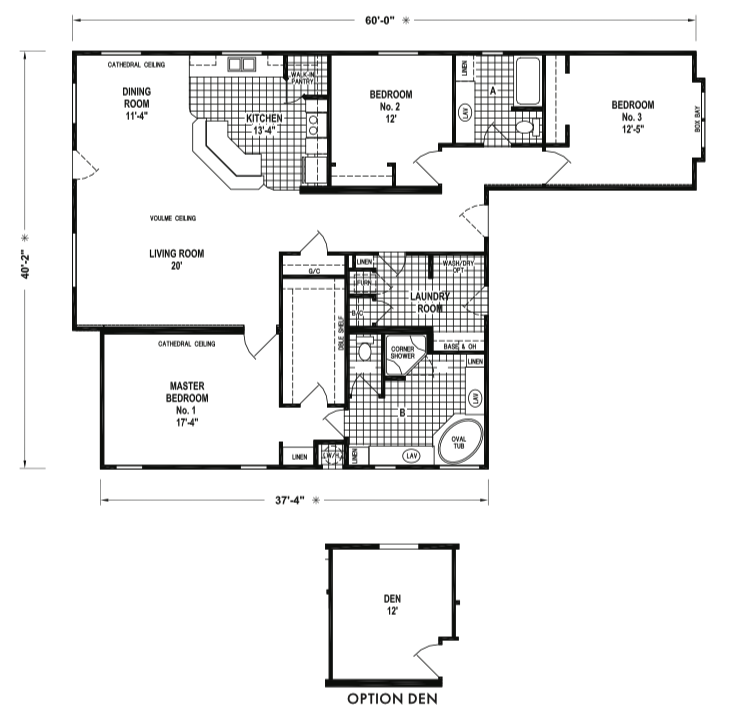
B366CT This 1844 square foot plan features three-bedrooms and two-bathrooms in a unique residential design that places a site-built garage at the front of home. The master bedroom, living room and kitchen/dining area are strategically situated at the backside of the home and allow you to take in beautiful views. Another enticing choice is to add a porch off the living area to further enjoy your backyard. This design is crafted for the buyer who wants a home with exterior appeal, and it fits into any residential neighborhood. Additionally, this plan offers a pre-engineered floorplan modification to the master bath and/or you can convert bedroom two into a den. The Custom Villa series has standard hardwood cabinetry, most interior doors are 36”, radius drywall corners, side eaves and overhangs, 2x6 exterior window trim and exterior shutter treatments to the windows on the front door side.
**Floor plan specifications and materials are subject to change without notice or obligation.**