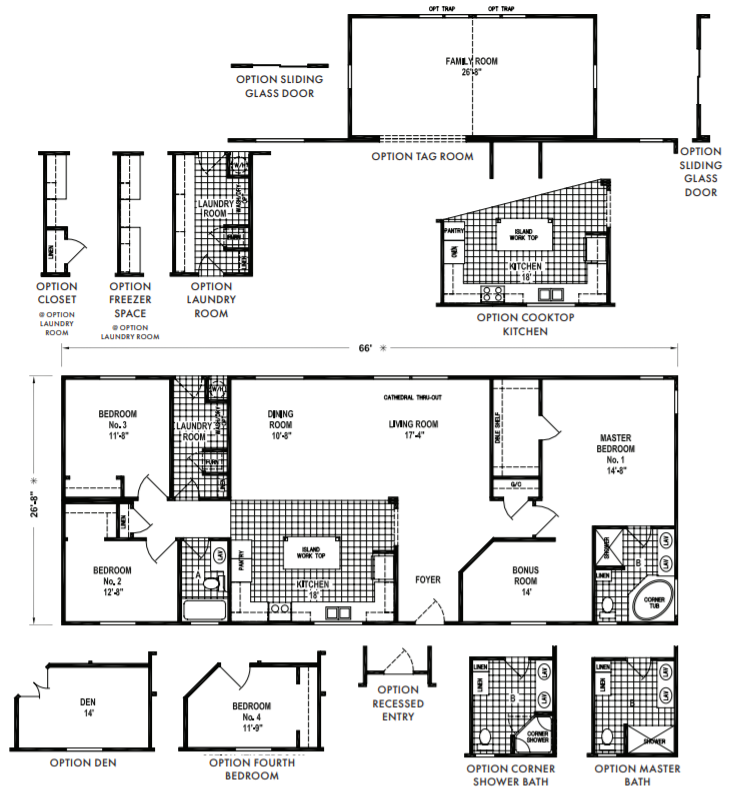
B333CT This beautiful Sunset Ridge floorplan features three-bedrooms, an office, two-baths - an open concept, kitchen, living and dining room area with a split-bedroom style design. The B333 has a gorgeous formal entry that opens to the main living area. The master bedroom connects to a retreat that is an optional fourth bedroom. The master bedroom has a deluxe ensuite with double sinks, a large corner tub, separate shower, linen and commode. This floorplan has multiple pre-engineered designs that allow you to convert the design to accept an attached front garage, alternate kitchen, laundry room, several bathroom designs or you can even add a family room. The Sunset Ridge series has standard hardwood cabinetry, most interior doors are 36”, radius drywall corners, side eaves and overhangs, 2x6 exterior window trim and exterior shutter treatments to the windows on the front door side and hitch end.
**Floor plan specifications and materials are subject to change without notice or obligation.**