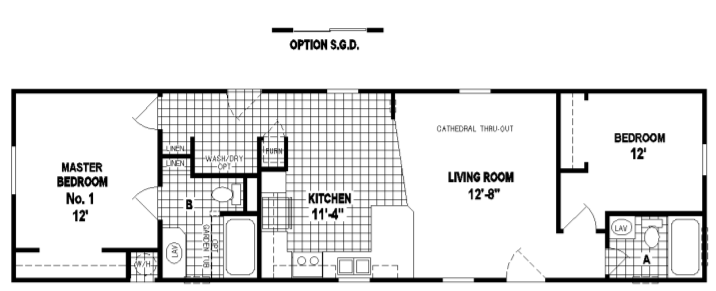
The K201 is one of our smaller house plans. This plan offers two-bedrooms and two-bathrooms in a split-bedroom style design. Although the home is under 900 square feet the open concept floorplan make it seem larger than it is. You might consider this home to downsize, as a vacation home, or as an affordable way to add an accessory dwelling unit into your backyard as housing for family members, friends, students, or renters. This home belongs to the Palm Haven series of homes. This series has drywall throughout, hardwood cabinetry, energy efficient windows, faux wood blinds, and much more.
**Floor plan specifications and materials are subject to change without notice or obligation.**