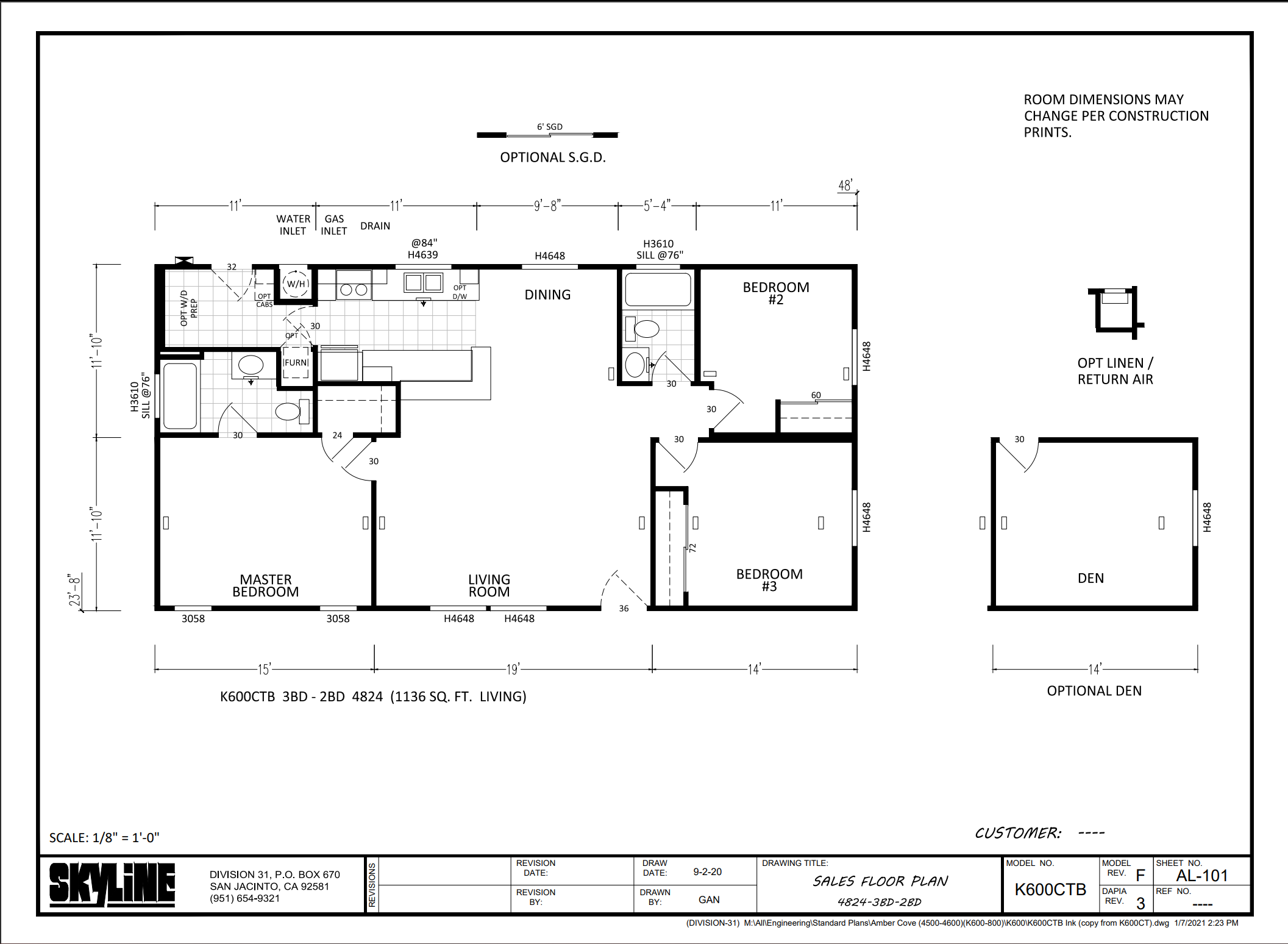
This plan offers split design 3 bedroom layout with 2 bathrooms and large walk in closet in master suite. Need a 4th bedroom? Look at the K600CT plan with similar design but efficiently fitting in 4th bedroom. Gorgeous drywall throughout with sculpted floor moldings and door casings. Hardwood cabinets throughout in this well built home! Cement fiber siding on exterior with class “A” Architectural shingles gives this home beauty with lasting materials!
**Floor plan specifications and materials are subject to change without notice or obligation.**