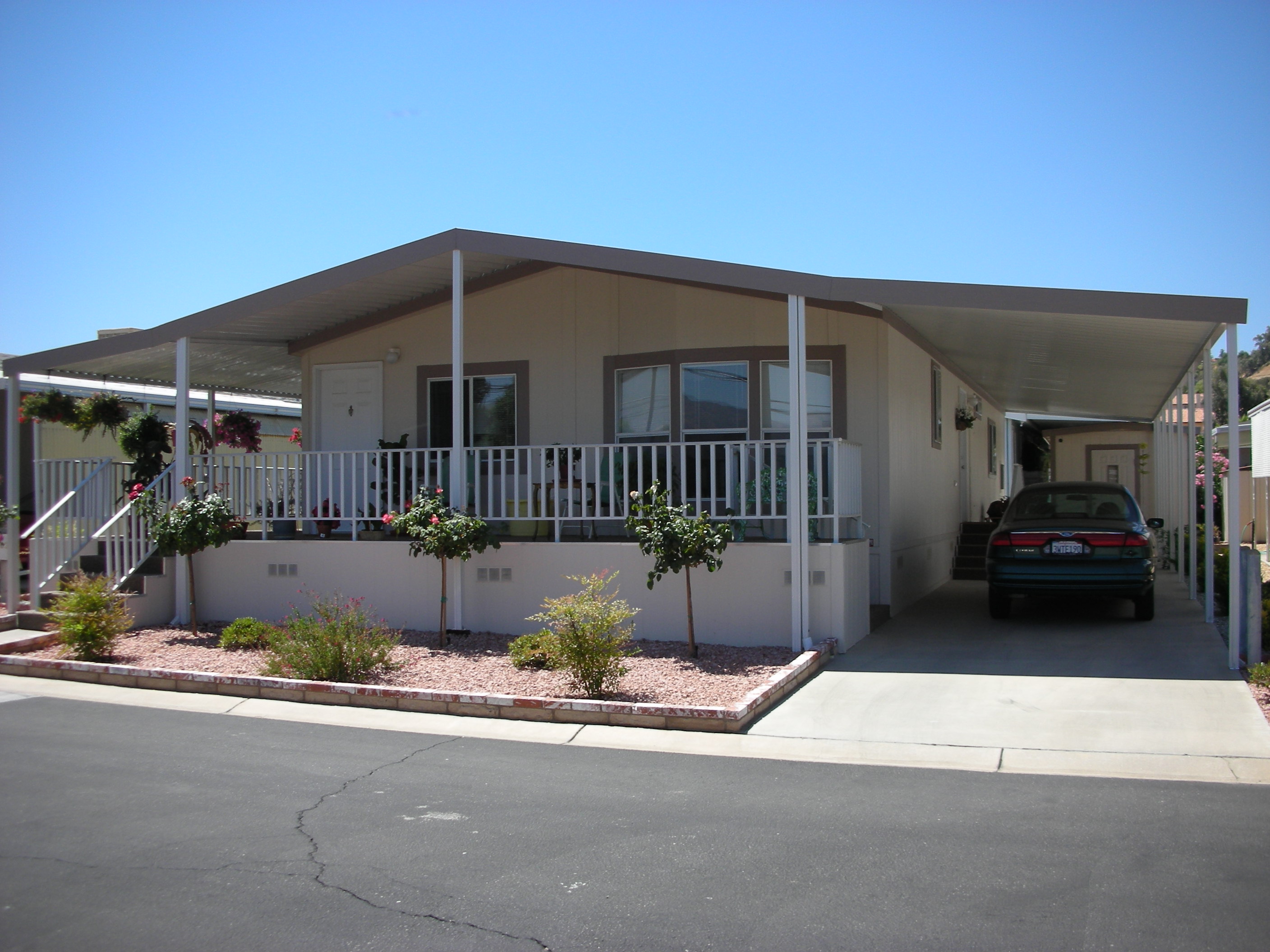
This plan provides both family room and separate living room. Small energy efficient plan expertly designed 2 bedroom, 2 bath floor plan. Gorgeous drywall throughout with sculpted floor moldings and door casings. Hardwood cabinets throughout in this well built home! Love this floor plan but a bit small? Check out the 4616CTC which is the same layout with a slightly longer length. Perfect plan for an Accessory Dwelling Unit (ADU) or Second Unit. Plenty of optional designs make this plan perfect for any property!
**Floor plan specifications and materials are subject to change without notice or obligation.**